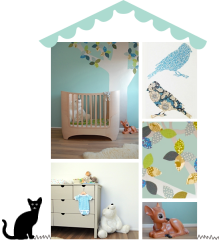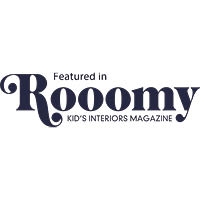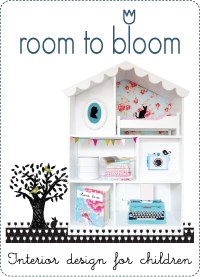Archive for October, 2012
(image: room to bloom 1. bandit bat toy 2. orange polka dot paper lampshade 3. lucky boy sunday lou lou doll 4. brown mushroom light 5. bear side table 6. donna wilson rill soft toy)
This amazing boy’s bedroom belongs to Jonah who is four years old. He lives with his little brother Lowe and mum and dad in Utrecht, the Netherlands. Jonah’s dad built him a cabin bed made from scrap wood from the old shed that was demolished. His mum Tynke is a scrap metal dealer and commercial manager of an electronics recycling company. She loves buying and selling second hand goods on the internet and at the freemarket that takes place during Queen’s Day.
Tynke’s best tip for decorating a kids room is to get creative and make your own with bits and bobs from around the house.
Let’s find out a bit more about Jonah now.
♥ What is your favourite food? Chocolate and vanilla tiger sprinkles on a slice of bread – but I’ll only eat the sprinkles.
♥ What is your favourite pastime? Playing with my fire breathing dragon, and jumping off my bed as far as I can.
♥ What is your favourite colour? Dark blue and black.
♥ What is your favourite animal? A dragon.
♥ Your favourite book? I like The Circus Ship.
♥ Which country would you like to visit? Hong Kong because that’s where grandma lives, and Madagascar.
♥ What do you want to be when you grow up? A dragon tamer.
♥ What is your favourite thing in your room? My secret dragon room inside the wardrobe and Haassie my cuddly.
♥ What would you take with you to a desert island? My little brother.
♥ What is your favourite duvet cover? The cowboy one.
♥ What are your favourite pyjamas? My spiderman pyjamas.
Thank you Jonah, it was super nice to meet you!
(images: 101 woonideeën, photography by Henny van Belkom)
Earlier this year I visited the children’s day care centre that my sister runs in Haarlem, The Netherlands. The Teddyzolder (teddy attic) is a nursery and after school club inspired by the principles of Reggio Emilia. This approach puts the natural development of children at the centre of its philosophy, as well as the close relationships that they share with their environment.
The nursery aims to provide a homely environment, as it believes that when staff and parents feel at home, children will feel at home quicker too and thrive. It’s a comfortable and inviting space, thoughtfully designed to stimulate interaction and communication, whilst also offering children the opportunity to find a quiet nook and spend some time by themselves.
The spaces are organised in open areas for energetic play and lots of movement, and smaller zones or ‘corners’ where children can retreat and experience different atmospheres. There are corners for quiet reading, crafting, building, playing ‘house’, a dolls corner, dressing up room and a mini theatre with a stage, to name a few.
Through the use of materials and colours, the centre has created a warm and welcoming atmosphere that is a long way away from the “institutional” design, or lack of interior design, that I’ve seen at many day nurseries. I love the bright, cheerful colours, bunches of artificial flowers everywhere, large colourful lamp shades, bold wallpaper, and layers of differently patterned curtains. I would love to design a day nursery – so if you’re hiring… drop me a line! ; )
(images: room to bloom)
Back in August I decided to take a short break from blogging to go on holiday, recharge my batteries, and start again with new energy… Well, that break lasted a bit longer than planned, but whilst not blogging, I have been working on a number of lovely new rooms which I hope to be able to share with you soon. Here is a sneak peek of a little girl’s bedroom that is nearly completed. More soon!
(image: room to bloom)











